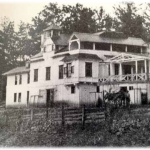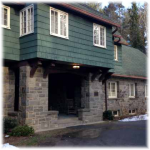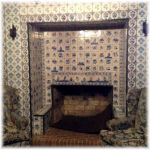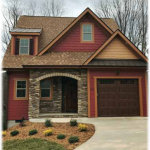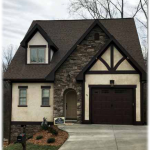The Rose Knows – March 2017
Oft times remnants of our past loom all around us, and we ignore it, dismiss it, or deem it insignificant. For example, did you know Elizabeth “Betsy” Patton Crockett, wife of Davy Crockett of Alamo fame, was from Swannanoa? A memorial to Elizabeth Patton Crockett is erected in the Swannanoa Valley near her home site. Some of Elizabeth’s posterity still reside here in the valley. Our history links us to the present. These connections are evidenced in our architecture as well as people. Here at Tudor Croft, the mock Tudor and mountain craftsman styles hear the echoes of two significant Black Mountain homes in the late 19th and early 20th centuries: the Rhododendron near Christmount Christian Assembly and In-the-Oaks near downtown Black Mountain.
Local Inspiration
Built in the 1890’s by Rafael Gustavino, the Rhododendron was a rustic craftsman style house with the barn on the grand level and living quarters above it. The locals dubbed it the “Spanish Castle” because of Gustavino’s origin. Gustavino came to Black Mountain in 1894 to do the brick and tile work on the Biltmore House. He also did the ceiling tile work at the St. Lawrence Basilica in Asheville. Kilns were built near the house to fire the bricks and tiles used in his work. Rhododendron was a working estate. It produced and sold lumber, wine, hard cider, and goat milk. While the house is no longer here today, one can see bricks, tiles, and wine and dairy bottles in the lobby of Gaines Cook Guist House at Christmount Christian Assembly.
Built in the 1920’s, In-the-Oaks near downtown Black Mountain is a Tudor Revival Country manor house. The 24,000 square foot house was built by Franklin Terry of Connecticut, the first vice- president of General Electric. It was the second largest private home in North Carolina, second only to the Biltmore House. The house was designed by Richard Morris Hunt and the landscape was designed by Fredrick Law Olmstead, both of whom were the architect and landscape designer of the Biltmore House. It has been said that the Biltmore House was built to show off, but In-the-Oaks was built to have a good time. The Terrys had a hidden expensive liquor collection and a hidden dumb-waiter in the main hallway, but the real parties were held in the “Dutch” room. With a delft tile fireplace surround, the room was built to resemble a Dutch tavern and was largely built underground. During Prohibition, 774 bottles of expensive liquor were hidden behind a closet with a false back. Illegal liquor was delivered in boxes marked “books.” Terry died in 1926 of a stroke, and the estate was donated to the Episcopal Diocese of Western NC. The current owners are Montreat College and the Swannanoa Valley Museum.
From the Past to the Present
Both the Rhododendron and In-the-Oaks represent prototypes of our craftsman styles and Tudor styles here at Tudor Croft. Twelve families have moved into their homes with eight more on their heels. This month, at least five more homes will begin. Wonder if one day, we will be reading about one of our Tudor Croft families in the history books? Gustavino’s Rhododendron and Terry’s In-the-Oaks are two homes that have given significance and colorfulness to our local past. These two architectural choices for Tudor Croft lend continuity for the future and a monumental nod to Black Mountain history.
Welcome to Our Court!


